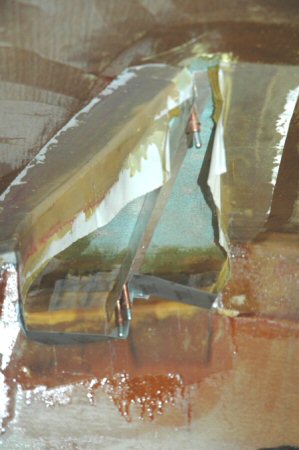




Here we are building the side walls of the NACA duct. It is key that the walls have a sharp intersection with the floor of the duct. To get that to work, we fab'd up two bid sides and here we are glassing them to the roof.
This is also a good shot to see the extension that has to be made to the floor. of the duct. It'is wrapped onto the fire wall to nail that location. We used some angle stock, above and below, to keep the whole floor flat.
7/3/2008 Picture 42